The Michael Hill Golf Clubhouse
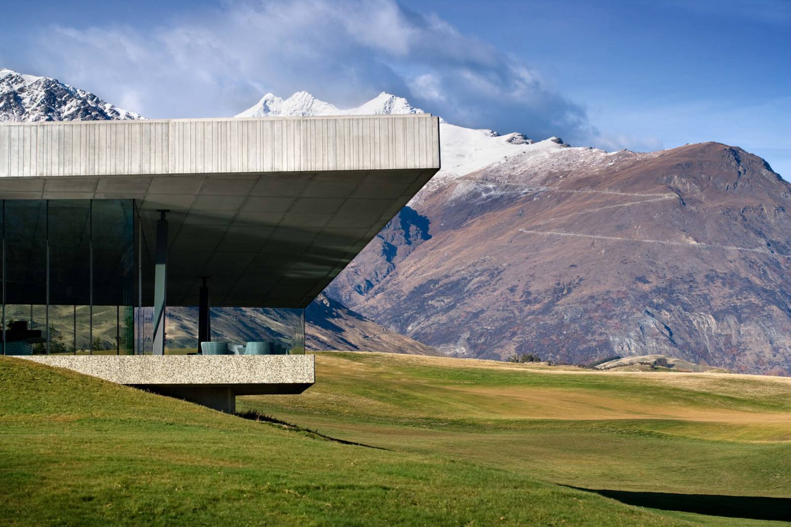
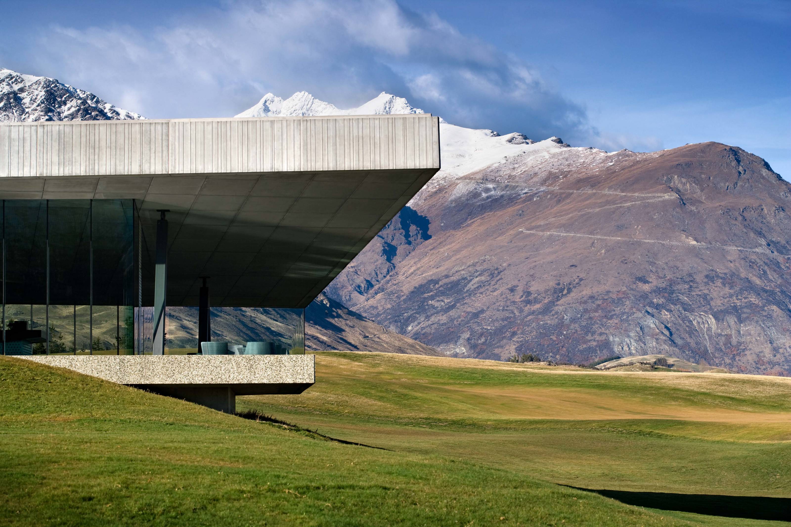
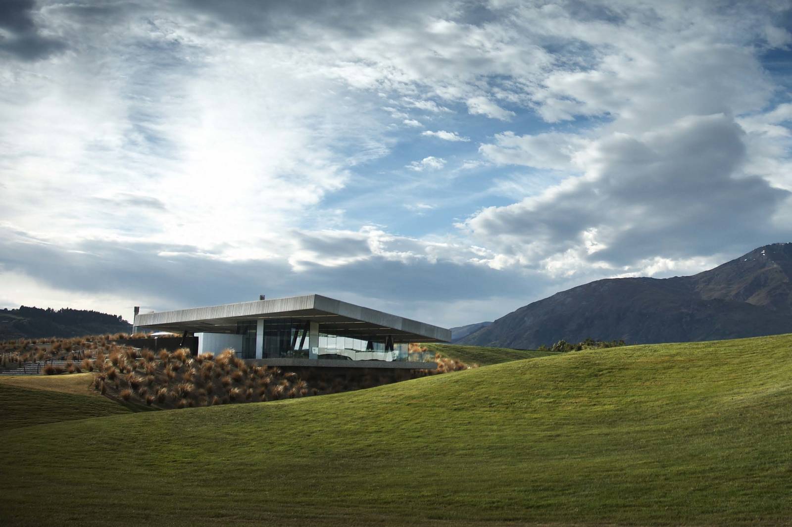
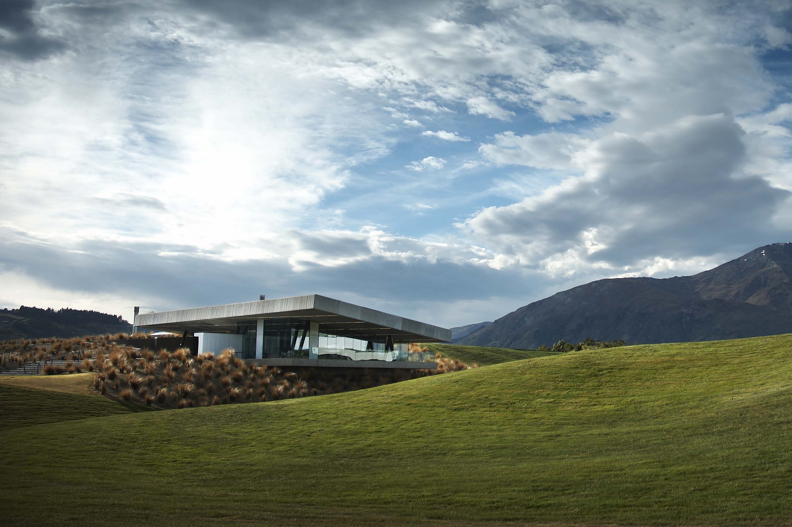
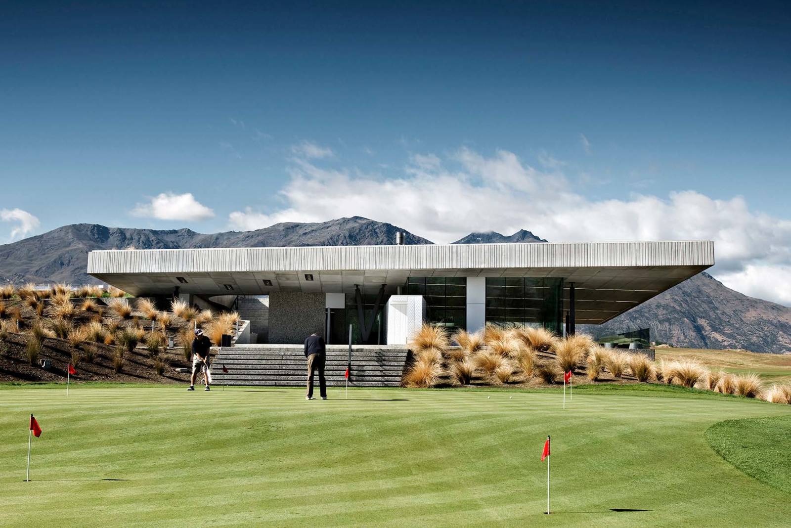
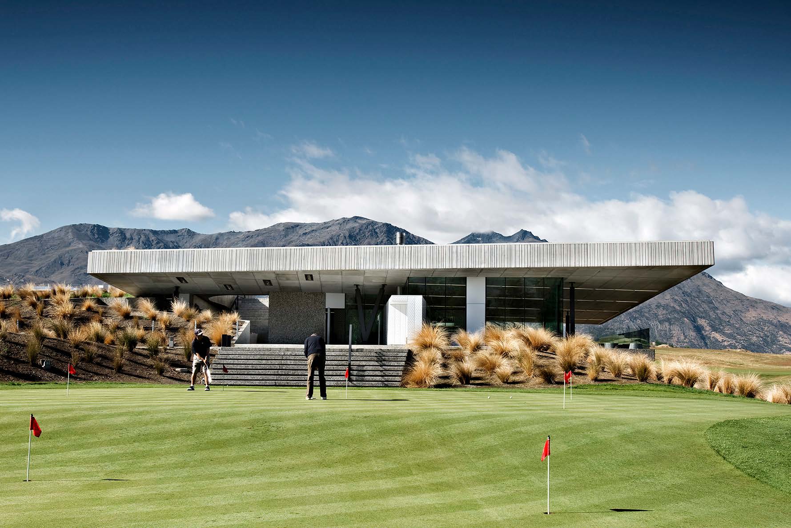
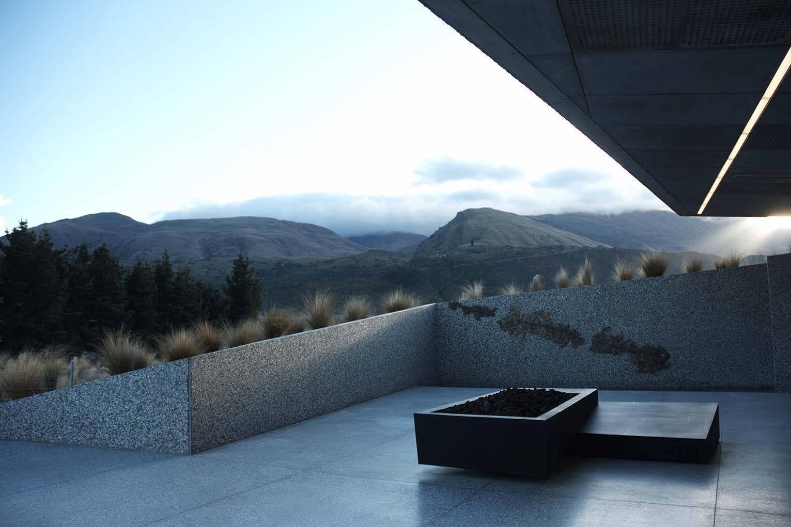

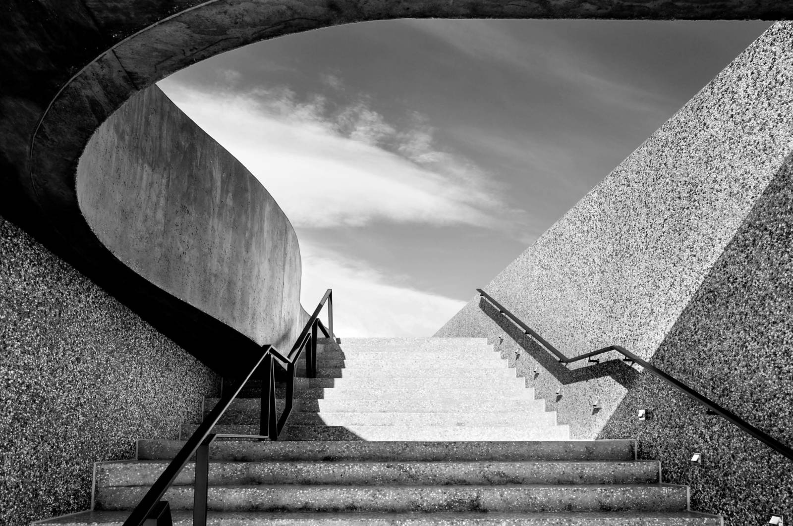
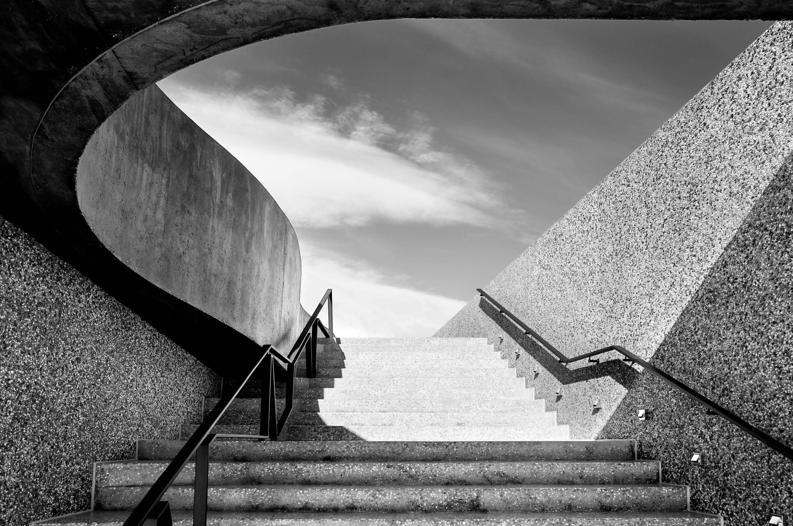
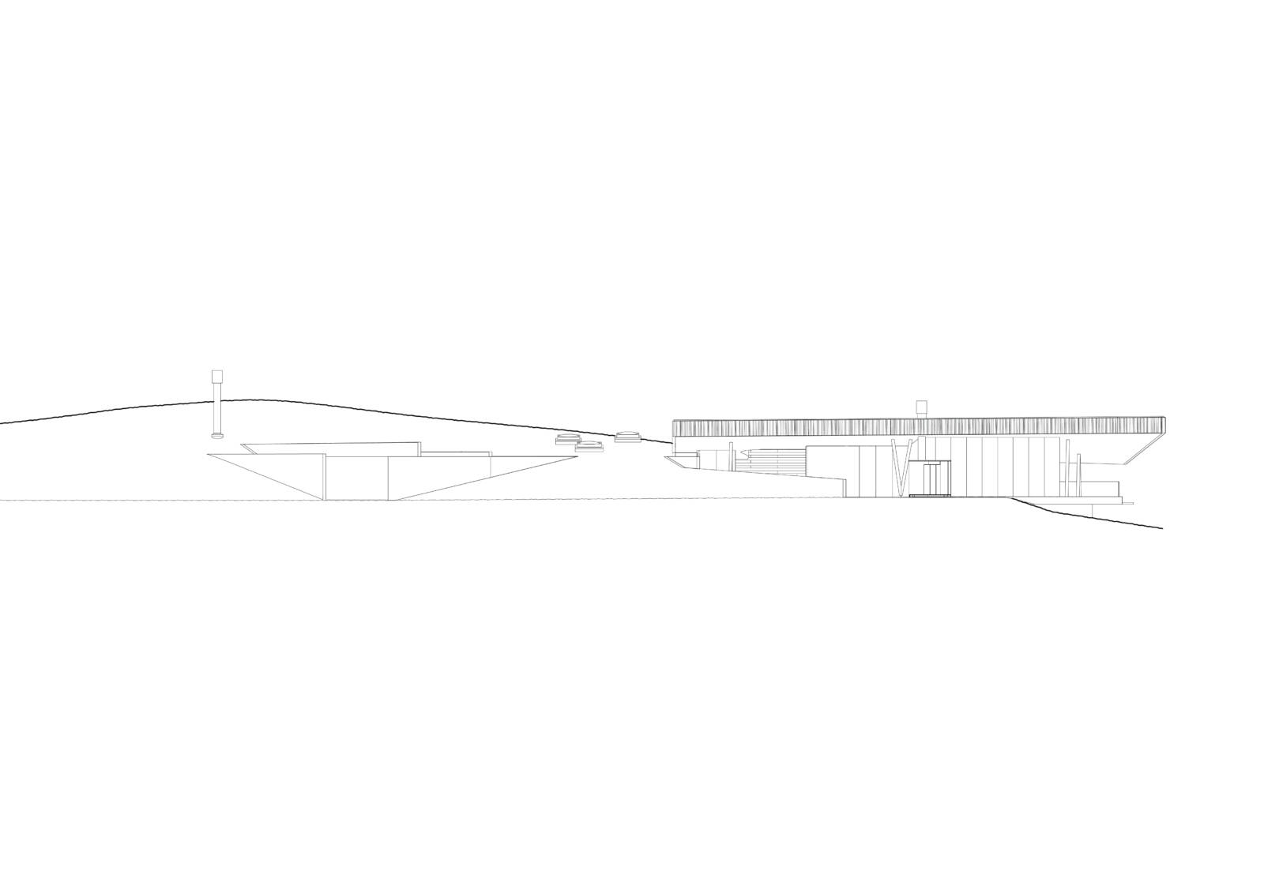
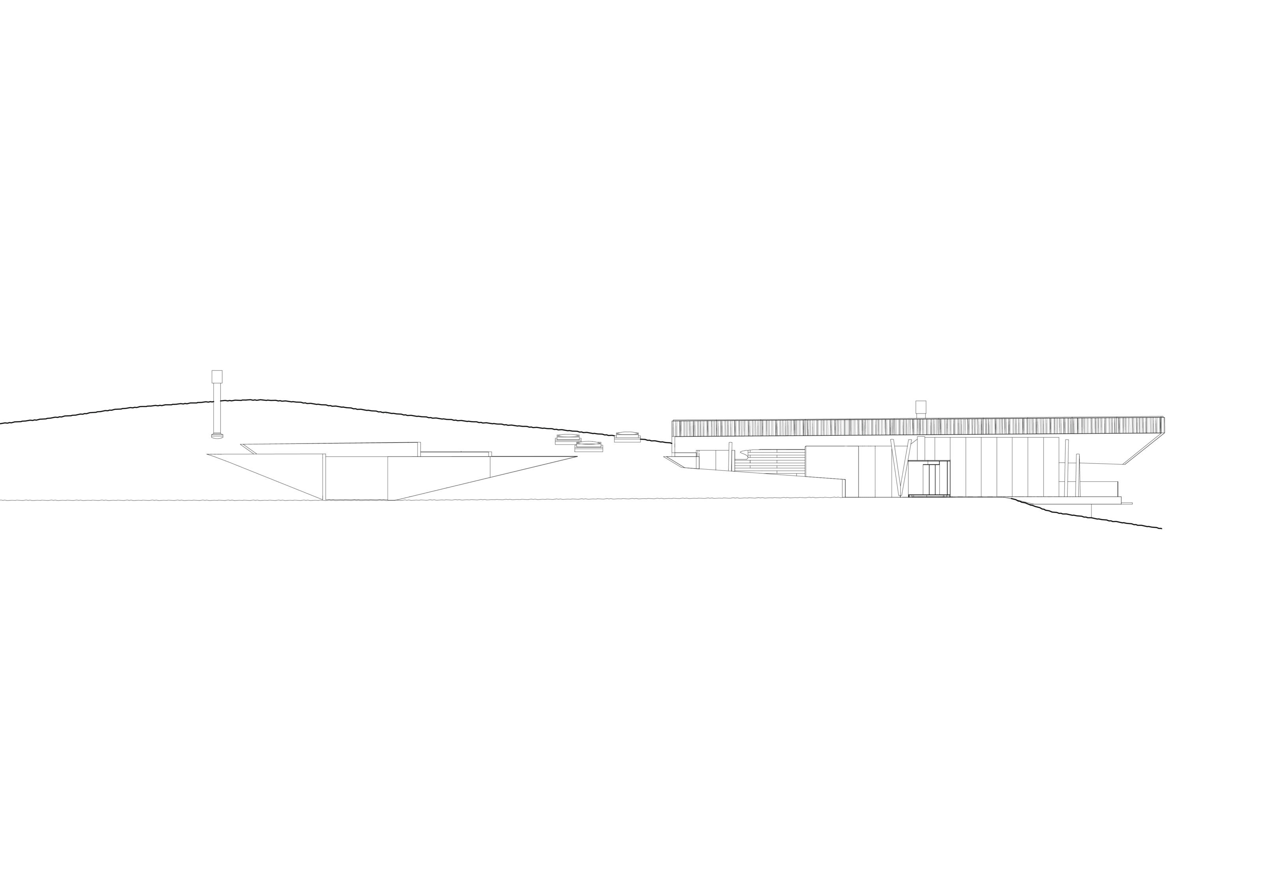
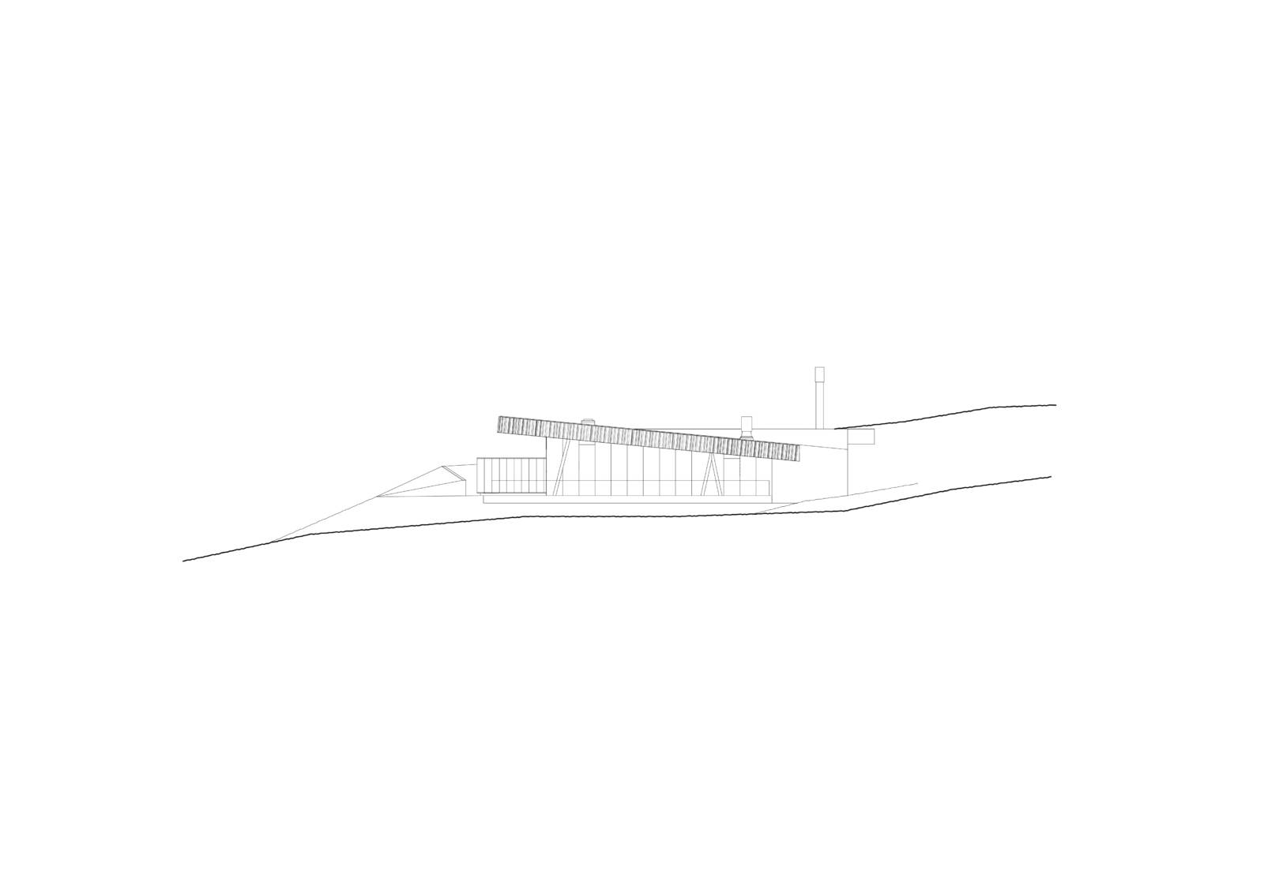
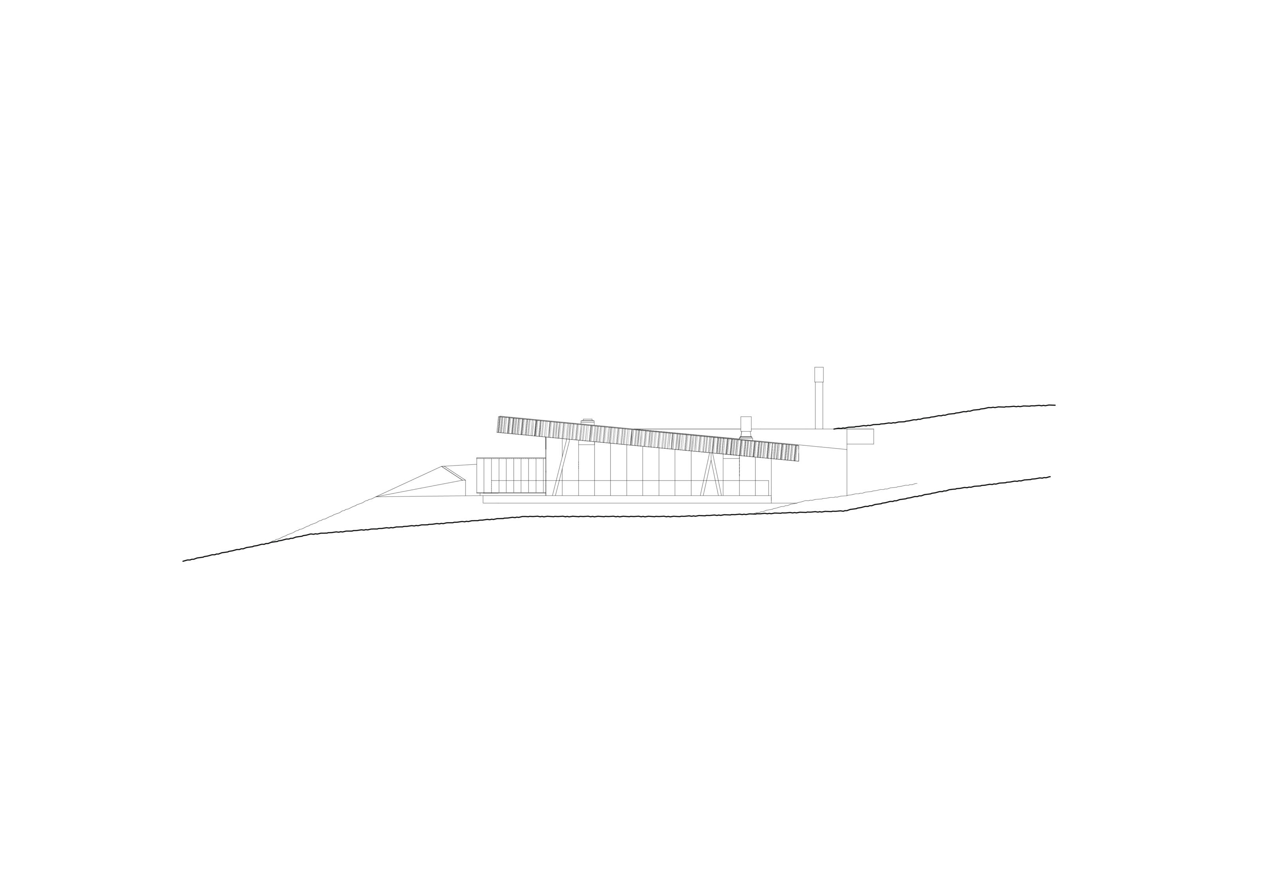
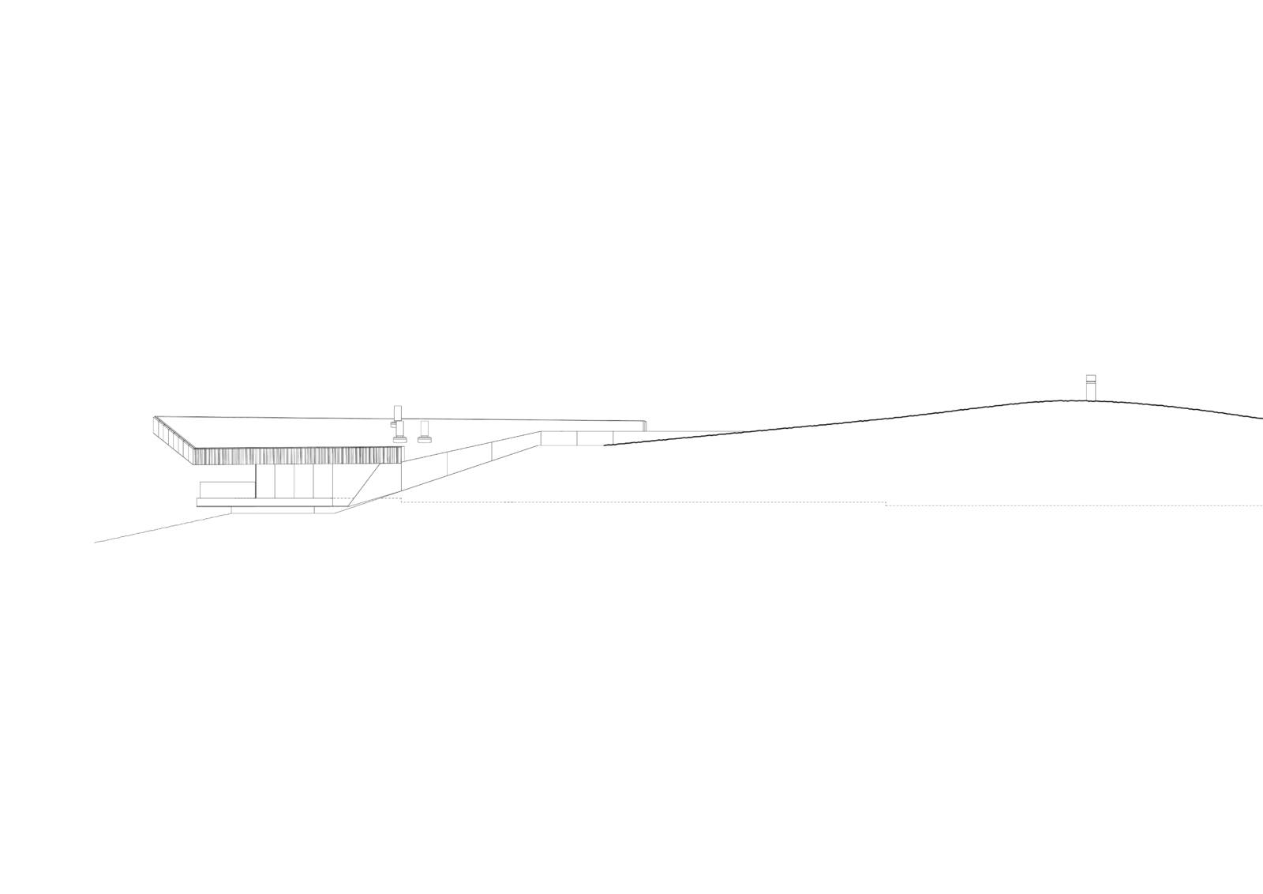
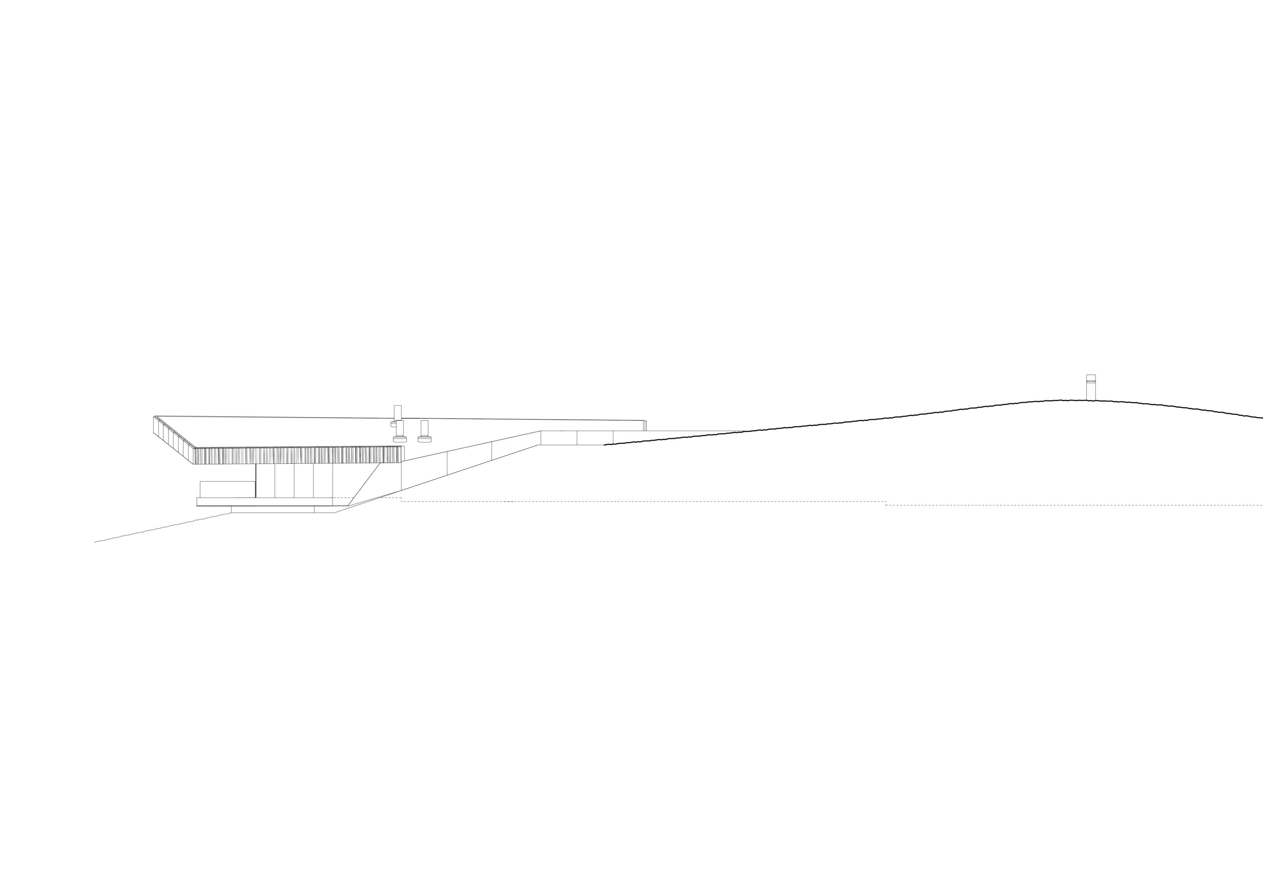
The Michael Hill Golf Clubhouse
The building is all about golf, from its divot like roof and the geometry of its expanded truss-like structure and golf ball claddings. The design creates a model of its environment, both cultural and physical. In doing so the building seeks to become a pattern within the environment, amplifying and reinforcing the relationships between player, game and land.
The brief articulated the client’s desire for a place that reinforced the game of golf, operating primarily as a “private box”, but with the capacity to transform into a gateway headquarters for large competitive events.
Hunkered into the earth with less than a third of its volume penetrating above the ground plane, the Clubhouse seeks to integrate and intensify the experience of golf’s primary relationship with the landscape. An integral truss system creates a skewed form, and supports a green roof planted in native tussock. Systems of energy, water, waste, and climate control are almost entirely contained on the site. An even greater environmental contribution is the building’s strategy in sustaining the qualities of the alpine landscape. The Clubhouse seeks to integrate with the panoramic vista, rather than form a node on it.
Completed
2008
Awards
Barcelona World Architecture Awards, selected as one of the nine best sports and leisure buildings in the world, 2008
NZIA Resene Award for Architecture, 2008
NZIA Resene Supreme Award for Architecture, 2008
Photography
Simon Devitt