Pouaka Waikura Rust Sheds
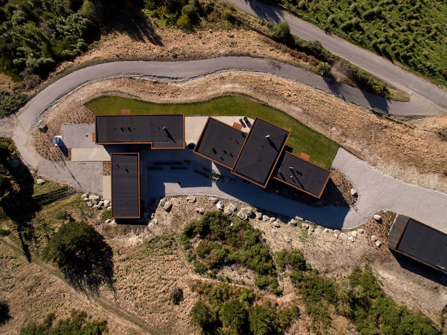

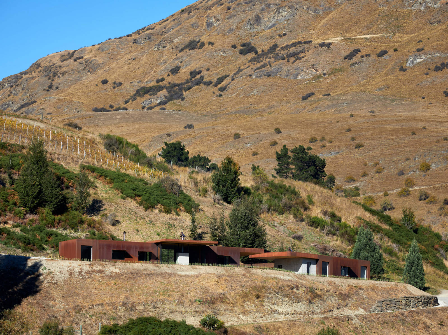
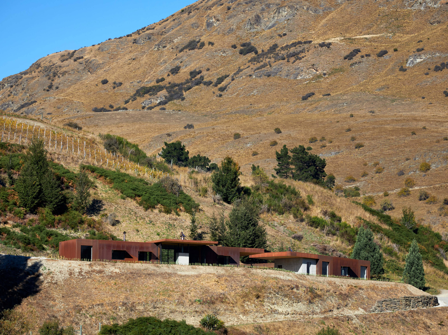
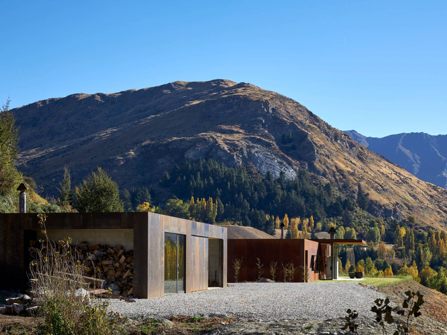
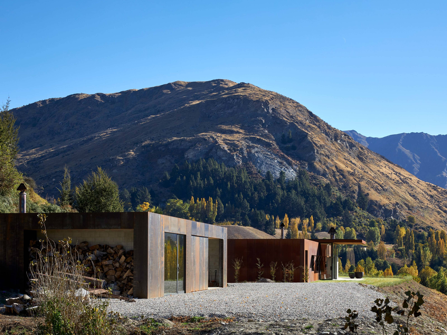
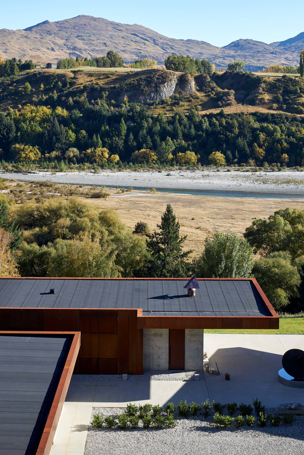
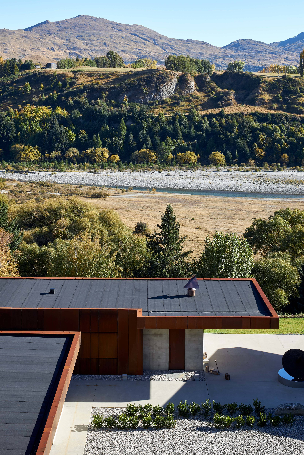
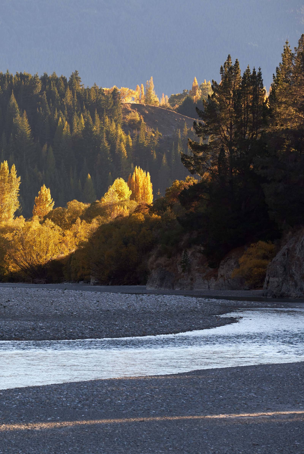
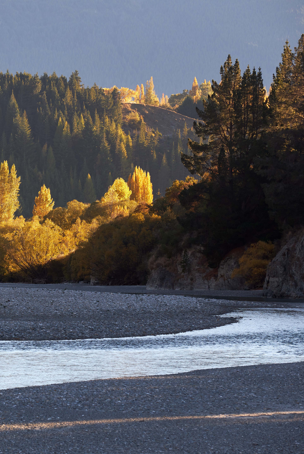
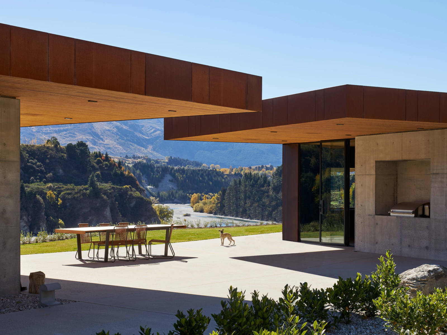
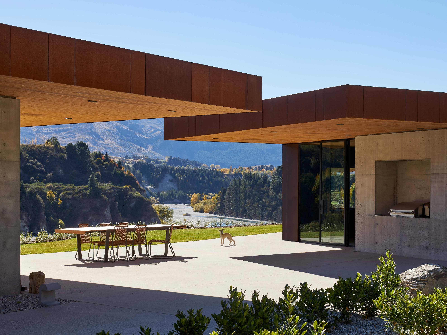
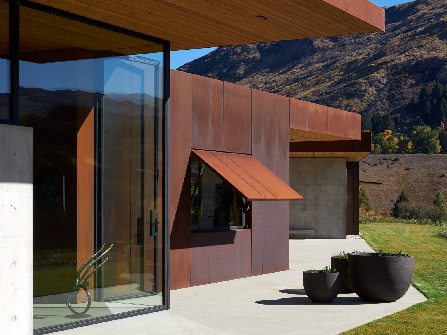
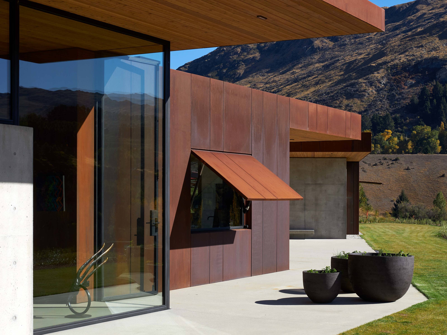
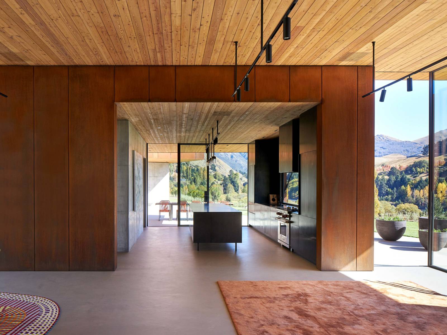
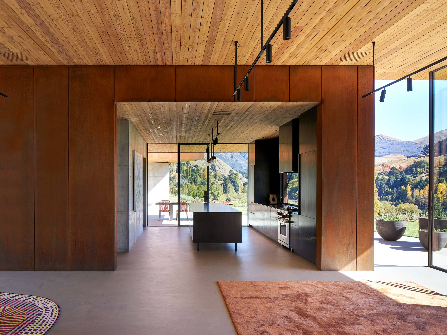
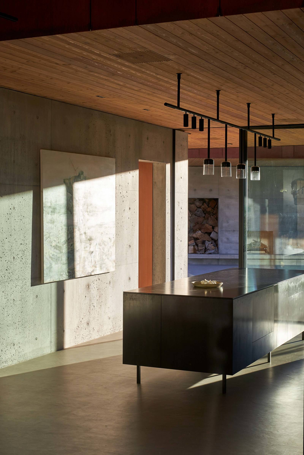
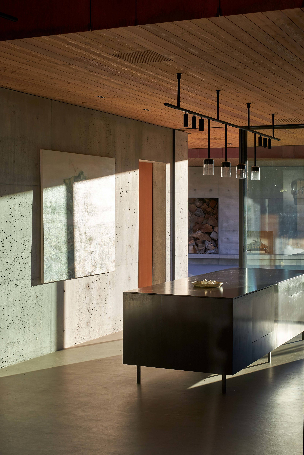
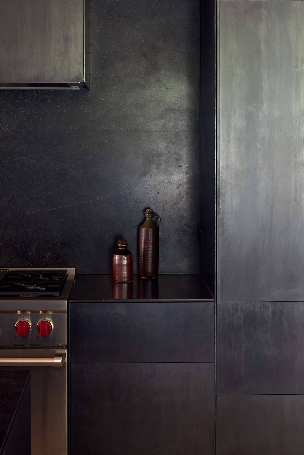
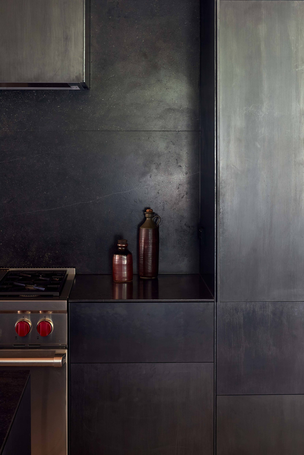
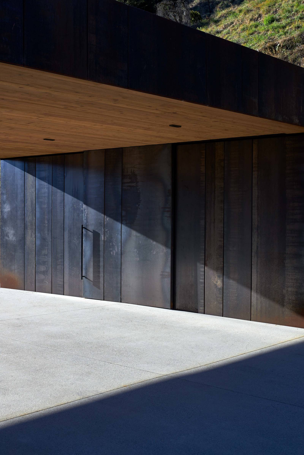
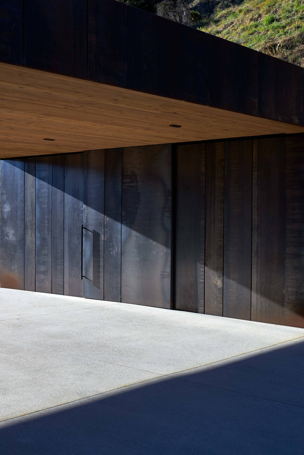
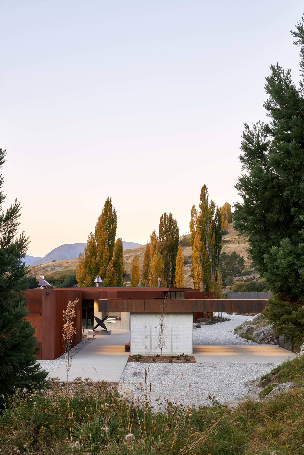
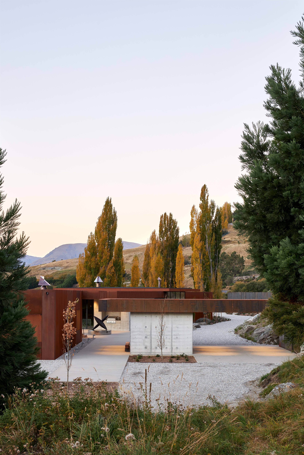
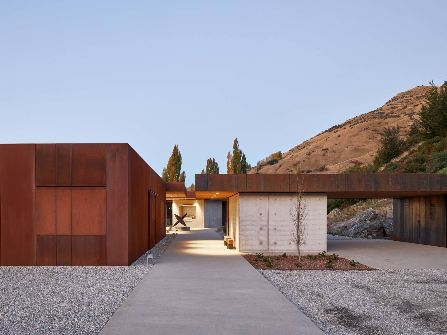
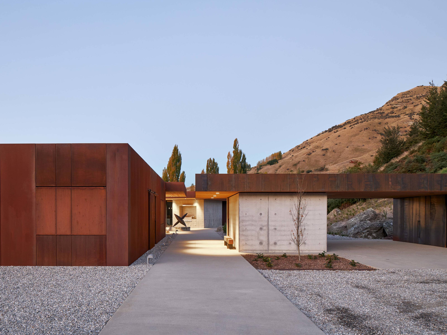
Pouaka Waikura Rust Sheds
The 1.8-hectare site is a natural formed terrace snuggled into the gentle north sloping base of Queenstown Hill in the South Island of New Zealand, overlooking the untamed Shotover River which disappears around the bend below.
The clients are staunch locals having spent most of their life in a modest cottage on the same road. They have owned the site for twenty years: planting and tending to the now mature grapes on the back terraces. They sought a permanent home here: a rural home for their mature years where they would be happily making wine and tinkering on old cars.
The home consists of four robust rectilinear pavilions laid informally along the terrace. The materials include off the form concrete, Corten steel, and blackened steel joinery. The project revealed itself as something akin to a wild-west shanty town. Each pavilion has a distinct programme. The central pavilion includes a bright open living space flanked by a generous kitchen, the clients’ bedroom suite and their cozy snug. A separate guest pavilion houses a study and two suites for family and friends to come and go. The third pavilion has a drive through carport between a small wine production area and wine cellar on one side and a wood store and plant room on other. The fourth: a three-bay garage and workshop. The external spaces connecting the pavilions are as important as the buildings themselves with larch lined soffits creating covered outdoor living areas.
Completed
2021
Awards
NZIA Southern Architecture Award, 2021
Photography
Simon Wilson